We have one full bathroom in our house. And today, with two adults and two kids under 7, it isn’t a big deal to only have one. But soon enough I won’t want to share a bathroom with my pre-teens and I’m sure Dan would agree with me.
We’re still a few years out from the renovation but a friend of ours is an architect and she made up these floor plans. I had never thought of pivoting the current bathroom and putting ours behind it but et voila! I love the layout.
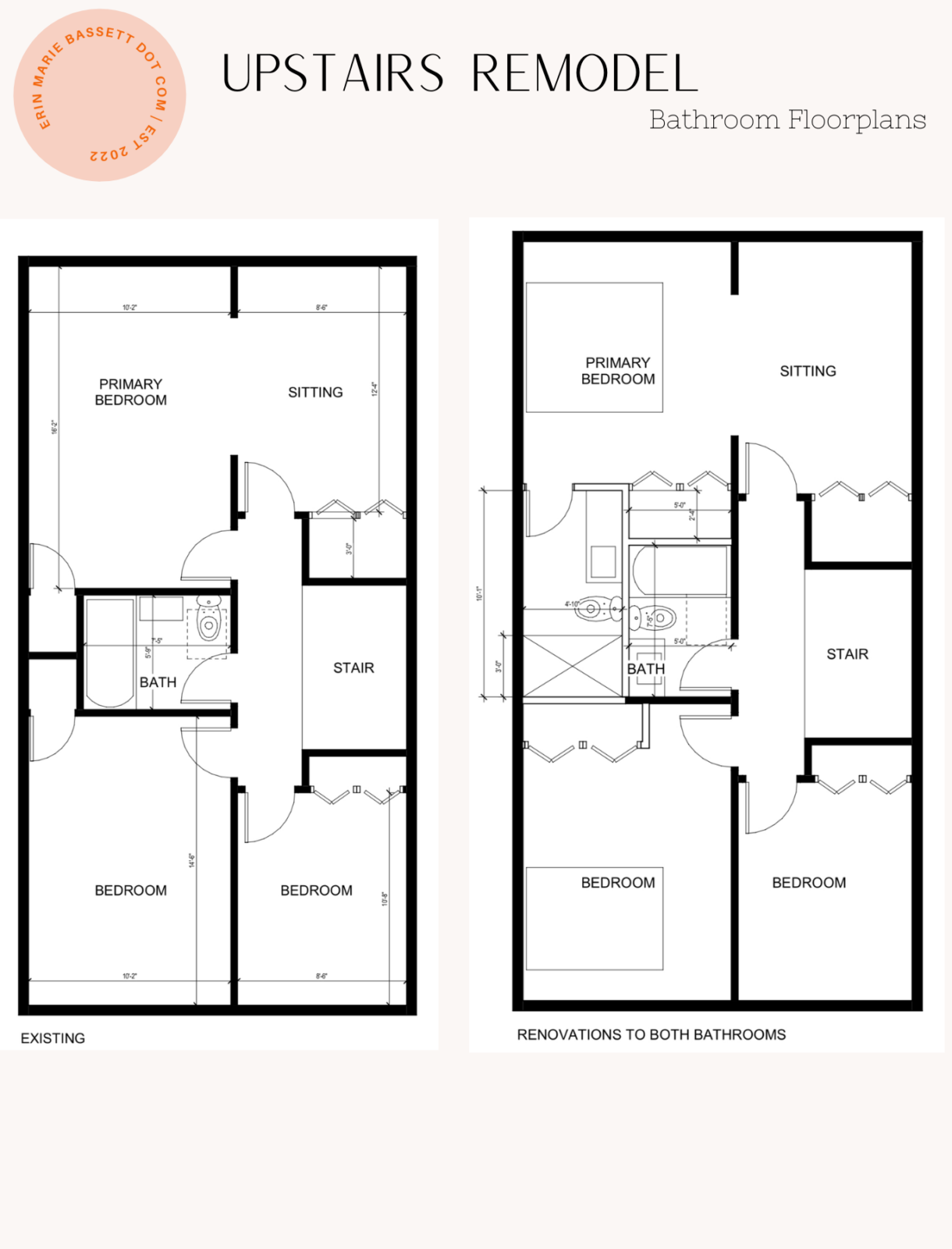
We end up borrowing a little space from the front bedroom to make a closet but that floor space is usually littered with LEGO so I’m fine with it.
Similarly to the inspiration I’ve saved for the kitchen remodel my tastes have been consistent. In the hallway bathroom we’ll do a clawfoot tub with a double curtain surround. I am a bath person and I really want a soaking tub to use. If I have to put it in the kid’s bathroom so be it.
In our bathroom I’d like to have the counter space next to the sink as a little dressing table space. But since we have no linen closet in the entire house I have a feeling that will become a cabinet. I’m all for storage.
The style of both will be my boho victorian blend featuring blacks, greens, rich wood tones and marble tiles. Oh and brass fixtures. Striking a balance between bright and moody. I feel like this color pallet honors the Victorian history of our home too.
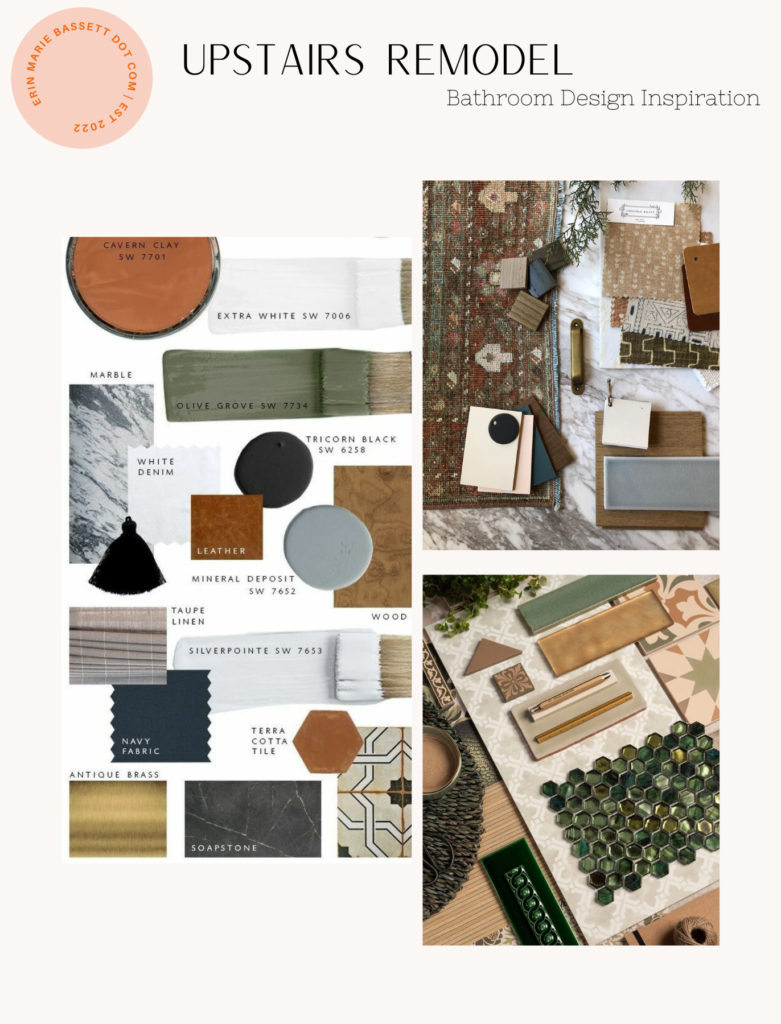
Now to the actual inspiration photos.
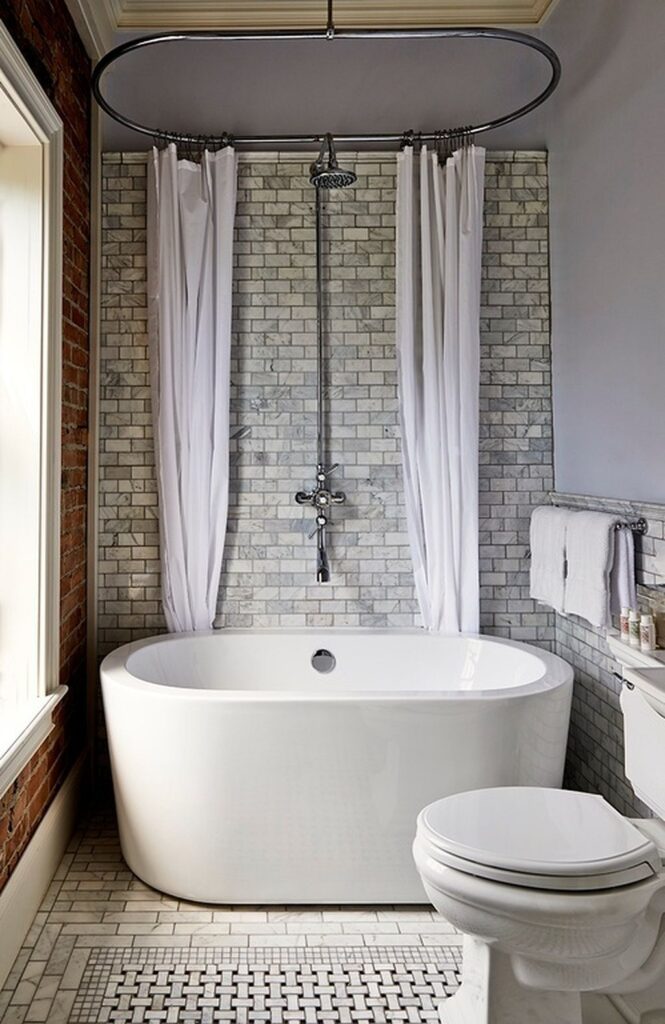
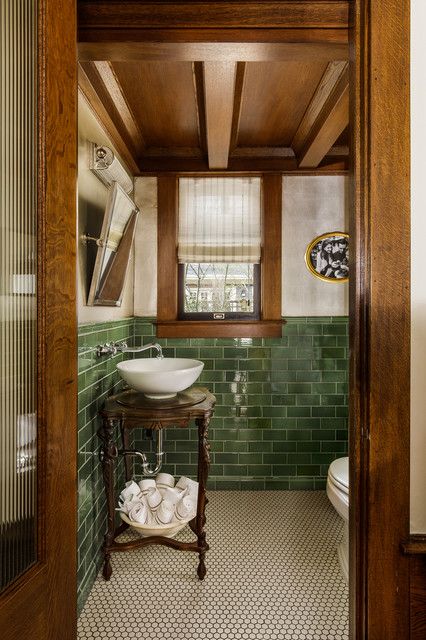
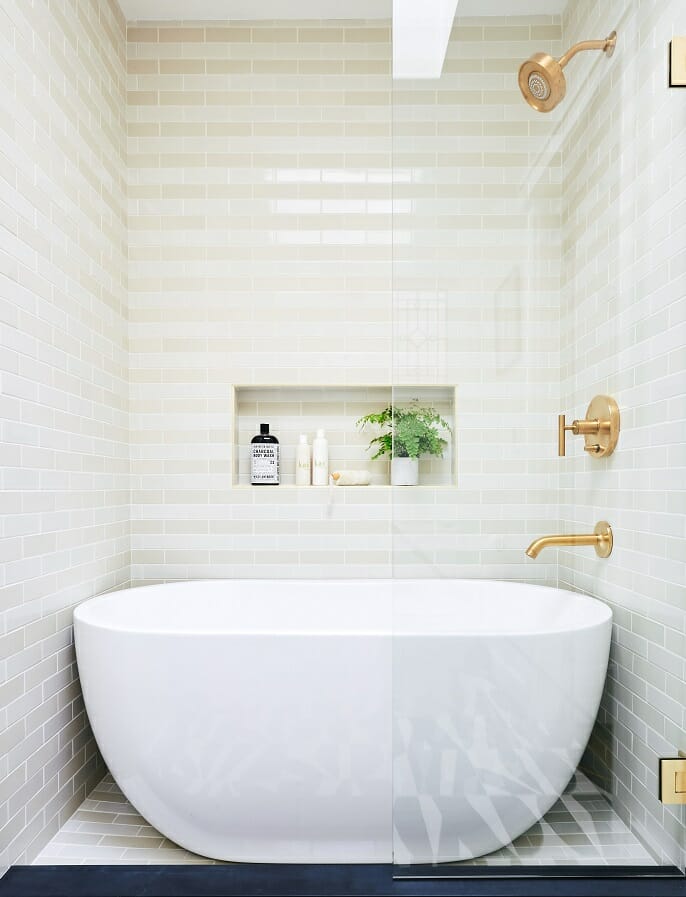
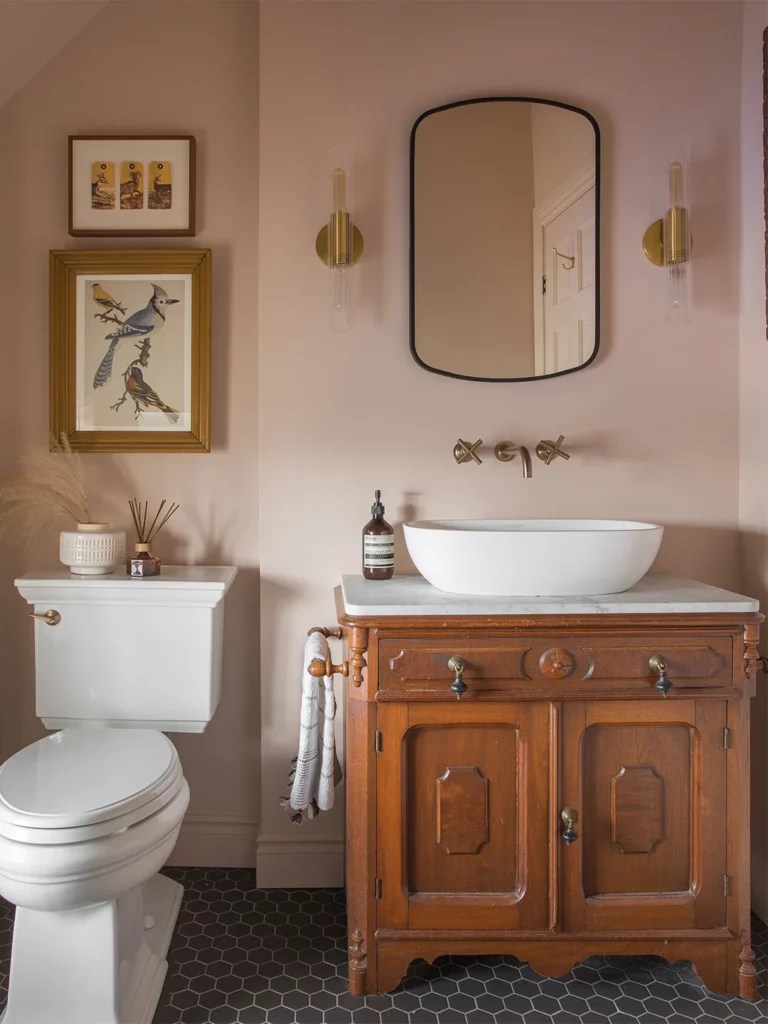
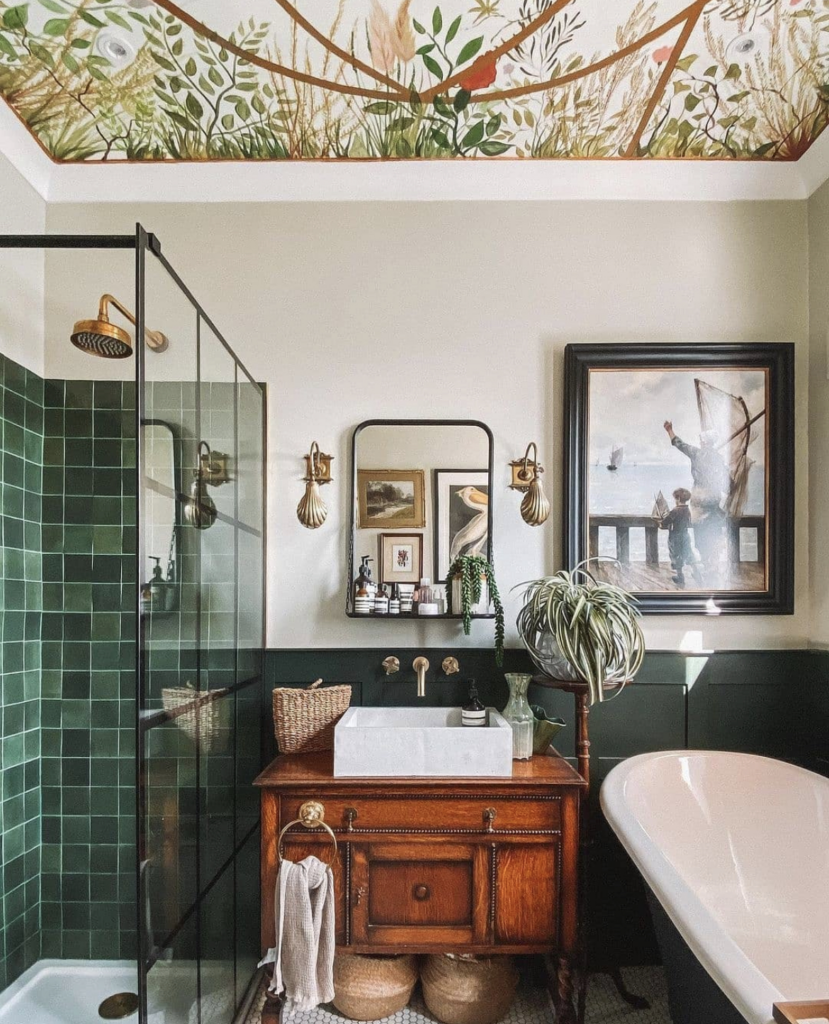
I have several other Fancy Bathrooms saved on my Pinterest board of the same name!
- share -